Small Bathroom Shower Planning Made Easy
Corner showers utilize space efficiently by fitting into the corner of a bathroom, freeing up room for other fixtures. They can be designed with sliding doors or pivot doors, offering versatility in small spaces.
Walk-in showers provide a sleek, open look that makes a small bathroom feel larger. They often feature frameless glass and minimalistic fixtures, creating a modern aesthetic.
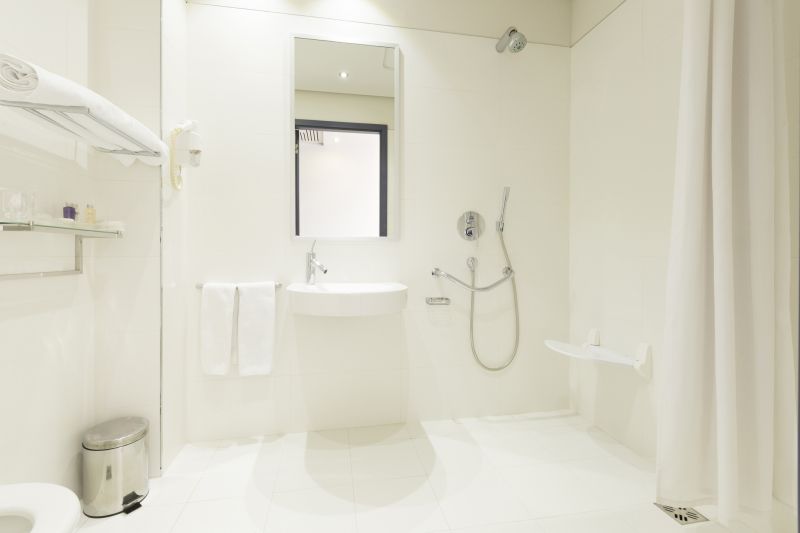
Compact shower arrangements can be customized to fit various small bathroom configurations, optimizing space without sacrificing comfort.
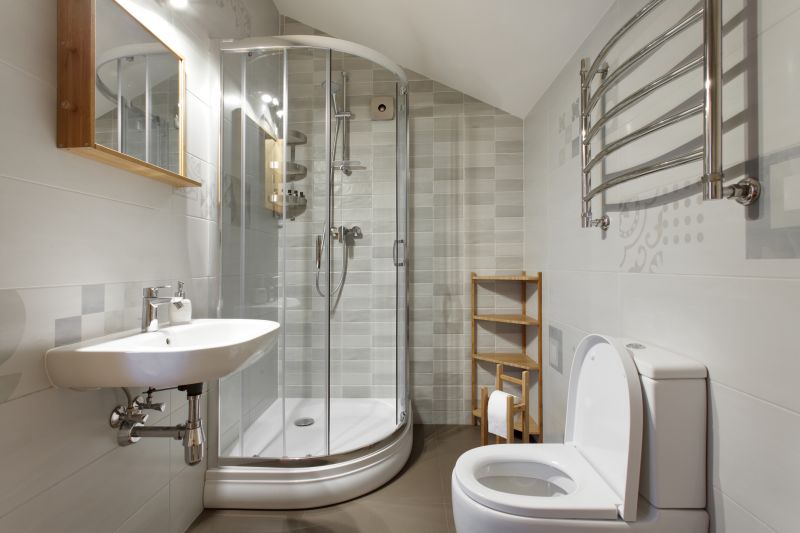
A corner shower with glass enclosure maximizes corner space, providing an open feel while maintaining privacy.
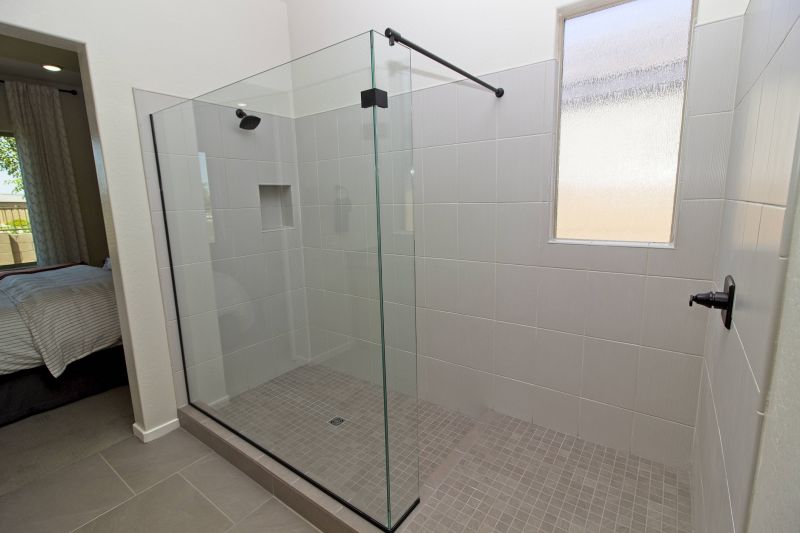
A walk-in shower with frameless glass and simple fixtures enhances the perception of space and light.
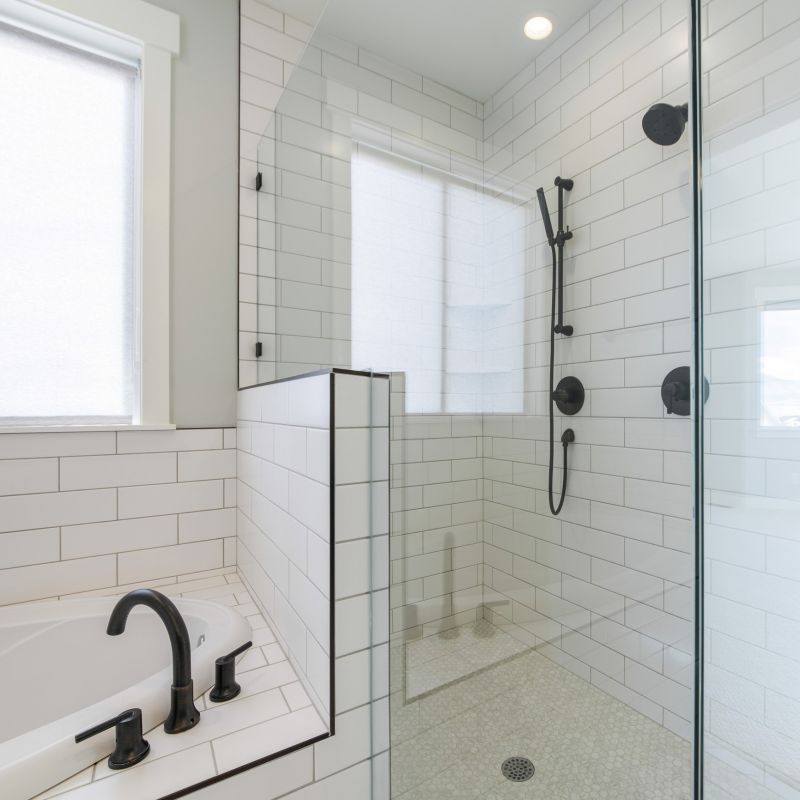
Combining a shower with a small bathtub can be an efficient use of limited space, offering both bathing options.
Effective small bathroom shower layouts often incorporate glass enclosures to create a sense of openness and prevent visual clutter. Clear glass doors and panels allow light to flow freely, making the space appear larger and more inviting. Additionally, choosing compact fixtures and fixtures with integrated storage can help keep the area organized and functional. For example, built-in niches and corner shelves provide convenient storage without encroaching on the limited floor space.
Lighting plays a crucial role in small bathroom shower design. Bright, well-placed lighting fixtures can enhance the perception of space and highlight design features. Combining natural light with artificial lighting creates a welcoming environment that feels more expansive. When planning a layout, it is also important to consider the placement of plumbing fixtures to ensure ease of maintenance and accessibility.
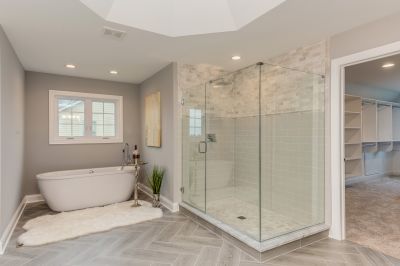
Frameless glass enclosures maximize visibility and space perception in small bathrooms.
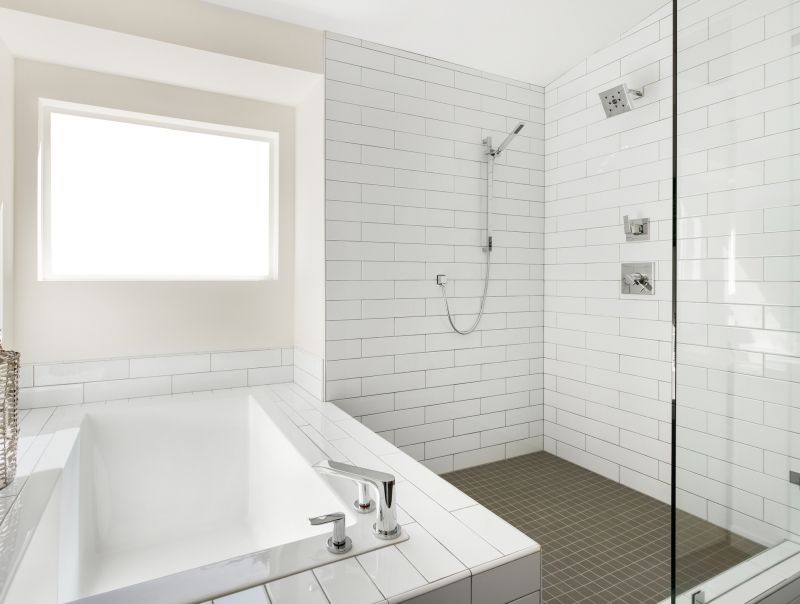
Small, streamlined fixtures save space and maintain a clean, modern look.
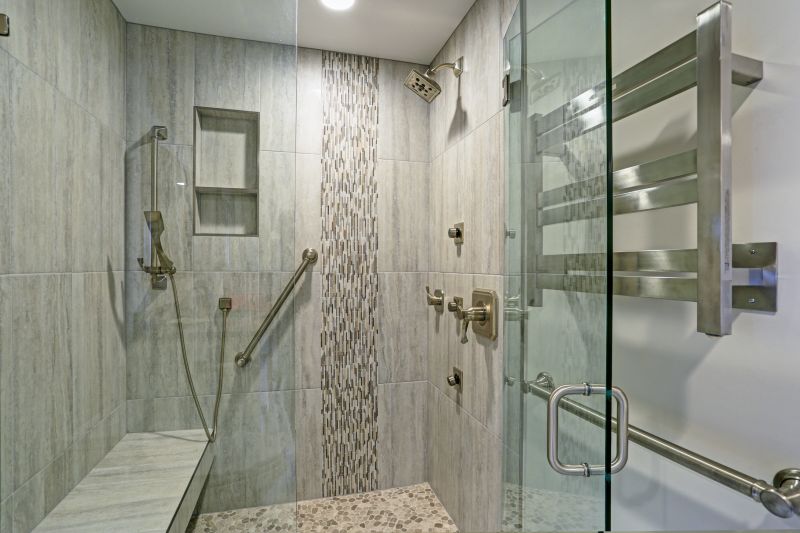
Niches and shelves integrated into the shower walls provide functional storage without clutter.
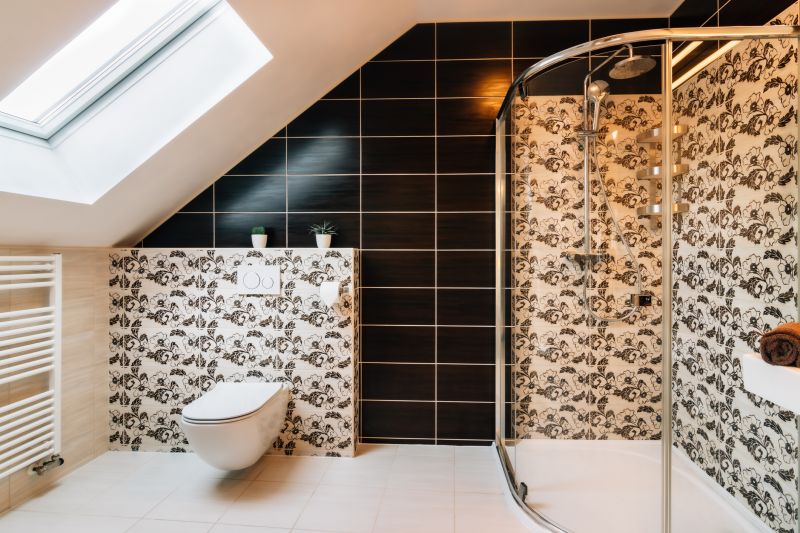
Layered lighting enhances the openness and brightness of small shower areas.
Incorporating innovative design ideas can further optimize small bathroom showers. Sliding doors eliminate the need for swing space, while curved or angled enclosures can better utilize awkward corners. Multi-functional fixtures, such as combined showerheads and hand-held sprayers, add convenience without taking up additional space. Thoughtful planning ensures that every inch of the small bathroom is used efficiently, resulting in a comfortable and stylish shower area.
Ultimately, selecting the right layout and design elements depends on individual preferences and the specific constraints of the bathroom space. Balancing aesthetics with practicality allows for a small shower area that feels open, functional, and visually appealing. Proper planning and attention to detail can transform even the tiniest bathroom into a well-designed, comfortable retreat.

